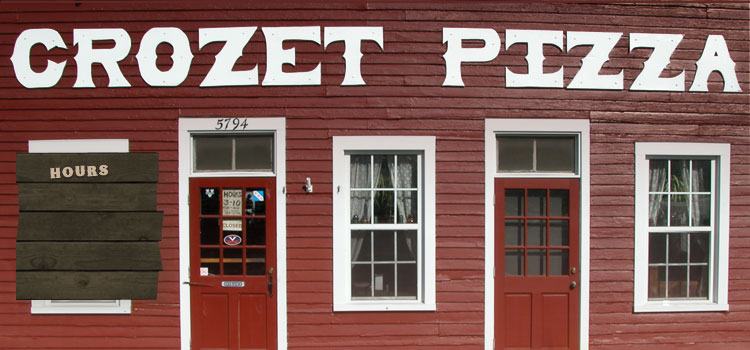Thanks to Phil Kirby again for sharing this insight and knowledge.
Over the past few months, once my eyes were opened by the approach to development in my own backyard, I have started to watch more closely the planned development for Crozet.
I do not understand the details of how these things get approved but I have attended Crozet community meetings and I have been to a few Planning Commission meetings to watch how the commissioners react to recommendations from their staff and comments from the people who live here.
The Crozet Community Advisory Council, CCAC, has advocated for greater control of development – stressing that it should more closely resemble the accepted Master Plan and for the infrastructure that was expected to support the development be put in place. I think they are doing very good work to present the point of view of the people who live in Crozet these regards.
More importantly, during my involvement in these meetings I have become aware of three traffic issues that will directly affect our local neighborhoods. These are all documented in public domains – they are not my opinions – although I have not seen them addressed as an integrated issue.
- As part of the current Foothill Crossing development (happening now adjacent to Parkside) an “emergency” access road, connecting to the next phase of Foothill Development, has been cut through the stream buffer and a crossing over the stream has been installed. A hundred feet of trees on either side of the stream were cut down and a culvert installed to accommodate this.
Right now the road is dirt. It has been used to haul excess soil from current Foothill Crossing site construction to the next phase of development on the other side of the stream.
The finished road will be 24 feet wide and paved with standard VDOT asphalt paving according to the plans. The drawings say it will be removed when the connector to downtown Crozet is complete.
The county engineers office confirmed that this road could be used as a construction access road in the future.
This cut through the steam buffer is done, it is there now, and no limitations to its usage are identified. It is highlighted in red on the sketch below.
- Crozet Park has proposed to build an expanded Community Center and is requesting a Special Use Permit which will be presented to the Planning Commission soon. I have not been told when this will happen but Planning staff has made their comments and it could happen at any upcoming meeting.
The plans contemplate a new 32’ high, two story building with a 36,000 square foot footprint (see purple area on sketch below), with over two hundred new, paved parking spaces (counts by area shown on sketch below).
Crozet Park is also asking, as part of the permit, that the existing access road onto Hilltop, which currently used during special events, be expanded to become a two lane, permanent entrance/exit although their drawings do not show a VDOT approved configuration. The drawings say that configuration will presented later. (shown on the sketch below highlighted in red).
The CCAC has been shown these plans at a meeting that I attended. I am not aware that CACC raised any major issues with Crozet Park’s Request for a Special Use Permit.
- At a recent CCAC Meeting a traffic study was presented by the county that analyzed the future impacts at the Old Trail/250 intersection, the Crozet Avenue/250 intersection and the Tabor/Crozet Avenue intersection.
The study indicated that Tabor/Crozet Avenue intersection would have unacceptable wait times when all the development planned in Crozet is complete (the study found the intersection is not a problem now) AND, even after all of the proposed infrastructure roads are complete (Eastern Avenue Connector to 250 and the connector to downtown), the intersection would not work properly because of conflicts of turns from Tabor with queuing to turn onto Jarman’s Gap.
The proposed solution was to eliminate left turns from Crozet Ave onto Jarman’s Gap, instead cars would turn left onto a loop road, that would be built around the Methodist church, and connect to Carter Street from which a right onto Jarman’s Gap could be made. This conceptual road is shown in red on the sketch below.
It should be noted that the study and proposed solutions were presented as preliminary findings of the study group. However, at the conclusion of the meeting they indicated that they planned to move forward studying the “loop road” solution.
I attended the CCAC meeting where this was presented, and I am not aware that CCAC has raised any major with this proposal.
I overlayed the plans submitted for the Special Use Permit for the Crozet Park, highlighted the proposed access road in red. New Building is purple, existing buildings dotted, new parking counts indicated.
I overlayed the Foothill Crossing plan to shown where the “emergency” road cuts through the steam buffer. I am not aware of limitations to usage of that roadway.
I sketched in red where the “loop road” is proposed at Tabor/Crozet Avenue.
The dotted yellow and gold lines are my attempt to highlight new traffic patterns that could result once the new roads are in place. I am not aware of any studies of these traffic patterns nor studies of the intersection of the proposed, new Crozet Park entrance at Hilltop.
I have my own opinions about these changes and plan to share them with the CCAC, the Planning Commission and the Board of Supervisors. I also realize that at one time the development I live in impacted someone else’s backyard and that these changes impact us all differently.


