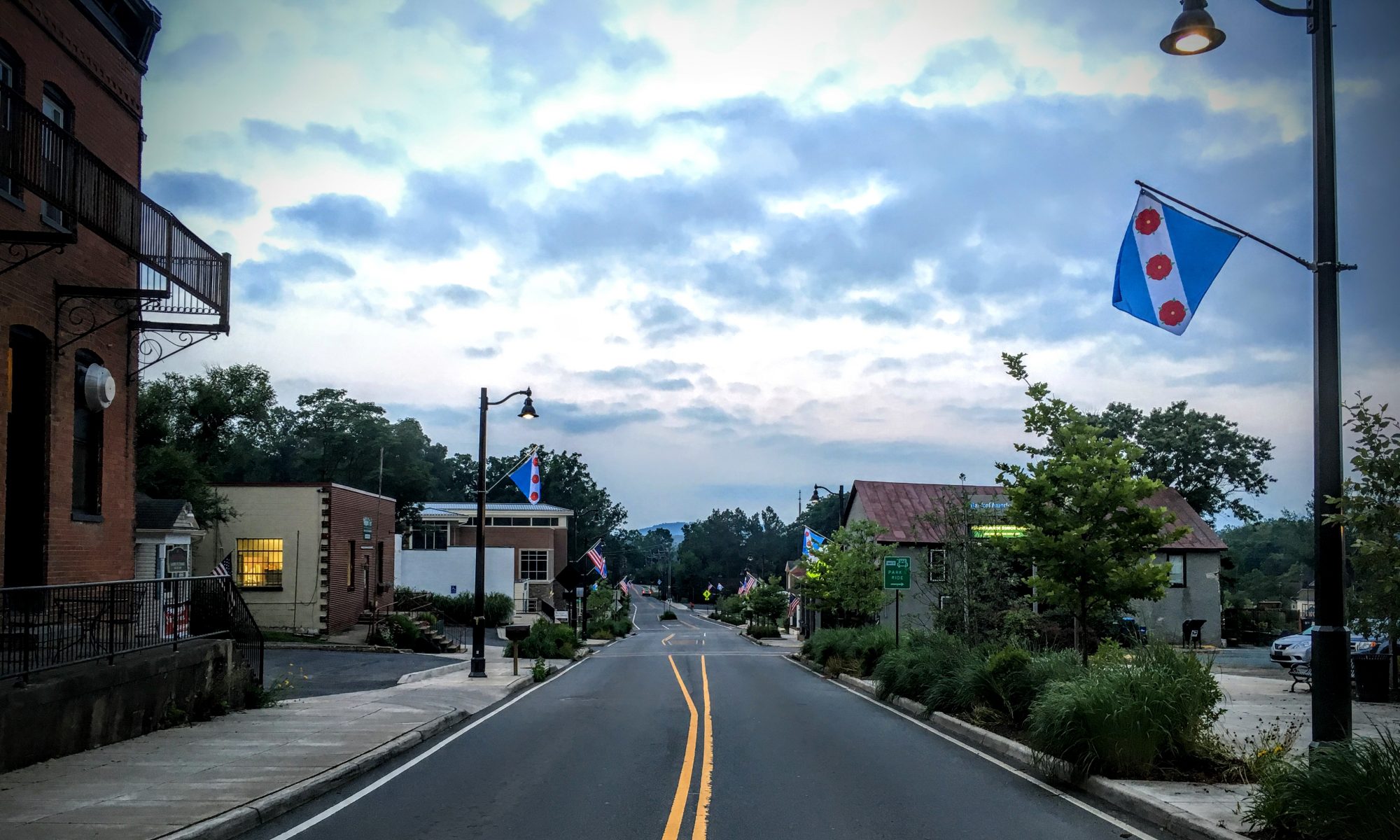Just over 10 years ago, Old Trail was approved/rezoned.
If you’ve seen the Albemarle County signs at the entrance to Old Trail and wondered, what’s that for?
In short, they’re seeking a downzoning from the allowed 1,600 units to 1,100 units. As I advise my clients: Old Trail will grow; so will Crozet. Be aware, and If you don’t own it (whatever “it” is), it’s going to change.
Update 16 December 2015:
Charlottesville Tomorrow reports on the proposed downzoning. I’m awfully curious about this part, seeing as how more connectivity is needed.
March Mountain also wants to remove a reference to a future road connection with Henley Middle School. Staff members want the developer to retain a pedestrian connection and reserve it for emergency vehicle access and the developer agreed.
Clarifying Update – 16 December 2015, from the County’s report (pdf):
#2: Henley Middle School Connection
The applicant has proposed to remove the road connection that was shown on the original application plan, and is also shown in the Crozet Master Plan, between Block 19 and Henley Middle School and instead provide a pedestrian only connection. Planning staff, school staff, and the applicant have met concerning this connection and while the schools currently do not have this connection in their plans, they do not want to foreclose on the possibility of a connection in the future to alleviate traffic on Route 250 coming into and out of the school and help with bus traffic. Therefore, the note should be revised to include both a pedestrian and road connection between Block 19 and Henley Middle School. Staff’s understanding is that the applicant is amenable to this change.
#1: Interconnection between Blocks 32 and 22
The applicant has proposed the following note in regards to Street T, which is the connection between Blocks 32 and 22: “The developer reserves the right, but not the obligation to build the road between Block 22 and Block 32 as an approved public or private road or as a secondary emergency accessway. If this road is constructed, the developer reserves the right to impact the stream buffer as shown on Sheet 3.”
Staff is in support of this road being designated as an optional public or private street because of the large impacts to the stream buffer, however, the note should be revised to delete the reference to “secondary emergency accessway.” The proposed note appears to leave it to the discretion of the developer to decide whether or not to build an emergency accessway, If during the site plan or subdivision process for these blocks, Fire and Rescue, VDOT, or engineering find that a secondary emergency access is needed for the health, safety and general welfare of the public, then this connection will need to be made. As stated, the developer would not need to adhere to that requirement.
And the accompanying RealCrozetVA facebook post.
This is what Albemarle County says on their site: (bolding mine, for legibility)
PROJECT: ZMA201500001 Old Trail Village MAGISTERIAL DISTRICT: White Hall TAX MAP/PARCEL: 055E00100000A1; 055E00100000A2; 055E00100000A3; 055E00100000A4; 055E00100000A5 LOCATION: Old Trail Drive and Rockfish Gap Turnpike (Route 250) PROPOSAL: To amend Code of Development for approved ZMA200400024 (Old Trail NMD). No change to maximum allowed density is proposed.
PETITION: Request to amend Code of Development to reduce the minimum number of residential units from 1,600 to 1,000 units; remove, revise and add a number of regulatory tables and text pertaining to street specifications, density and floor area ranges, maximum units by unit type, zoning regulations, spatial enclosure and building height, minimum setbacks, architectural and landscape standards, and land uses allowed; add farm stands, Tier I, Tier II, Tier III Personal Wireless Facilities, and Cluster Cottage units as permitted uses; allow open space to satisfy frontage requirements for ZMA200400024 on property zoned Neighborhood Model District (NMD) which allows residential mixed with commercial, service and industrial uses at a density of 3-34 units/acre. OVERLAY DISTRICT: Entrance Corridor (EC); Flood Hazard (FH); Steep Slopes (SS); Scenic Byways (SB)
PROFFERS: Yes
COMPREHENSIVE PLAN: Greenspace; Mixed Use- residential (18 units per acre maximum), commercial, and office uses; Neighborhood Density Residential- 3-6 units/acre; supporting uses such as religious institutions, schools and other small scale non-residential uses; Urban Density Residential- 6-12 units/acre; supporting uses such as religious institutions, schools, commercial, office and service uses.


